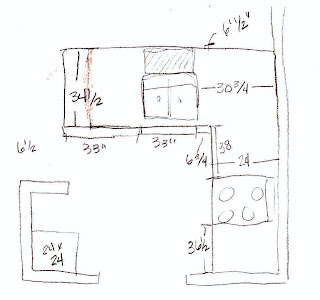Rustic Kitchen…PART I~ The Original Kitchen
The Original Kitchen
Imagine this…you enter the new house you just bought sight-unseen online through your local agent. You have been out-of-state and chose this house off the MLS because of the description and posted pictures. It looked great online and you were not disappointed when you first entered the massive great room. The 10 foot ceilings and wall of windows and huge slider to the back yard is impressive. You walk through the airy, open living space of this 2400 square foot home with a bubble of joy in your chest. ~PLINK~…the bubble pops as your mouth drop open as you stare at the kitchen.
At 93 square feet it feels the size of the kitchen of an RV!
It has some counter space with the peninsula layout and the sink has a nice view out the window…but two people can’t even stand in the middle together! You can open the fridge, but you back into the opposite counter to pull anything out of it. Wow, the tiny kitchen must have been a way to cut building costs…fewer cabinets=less money.
NEXT...
Rustic Kitchen...PART II~ The Problems




Comments
Post a Comment